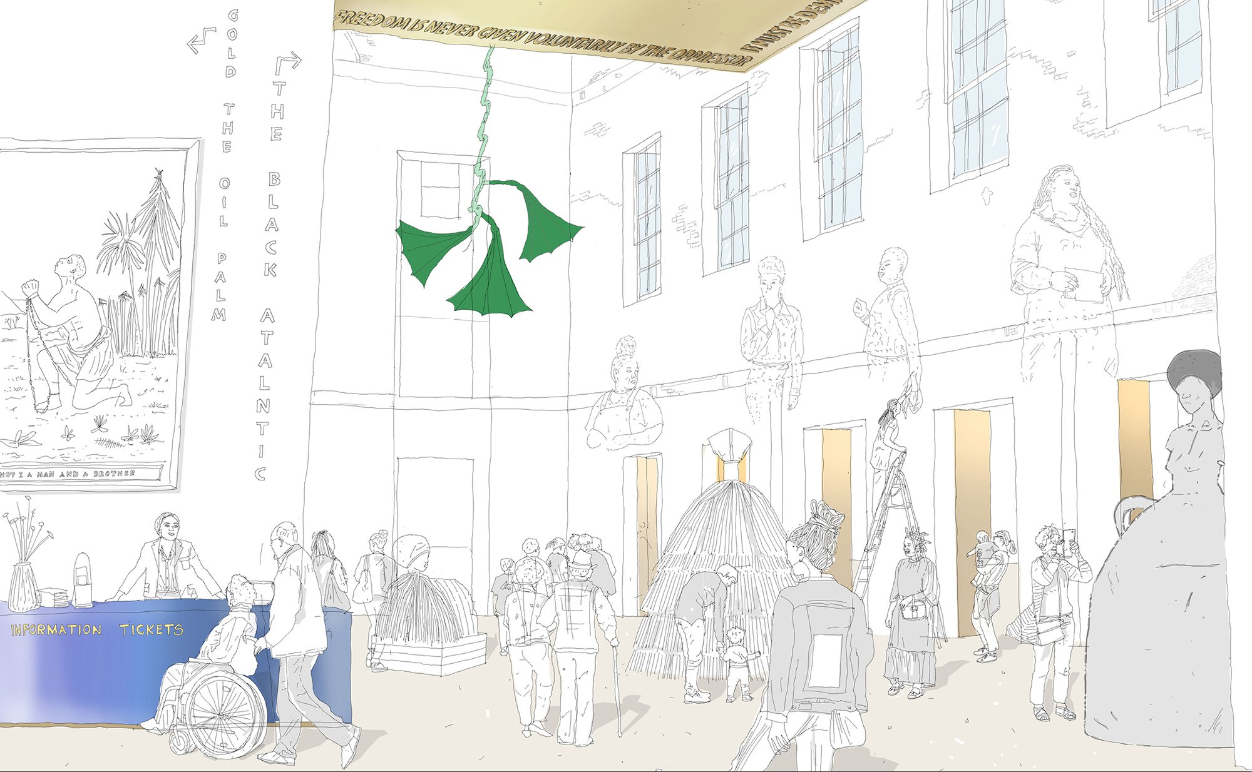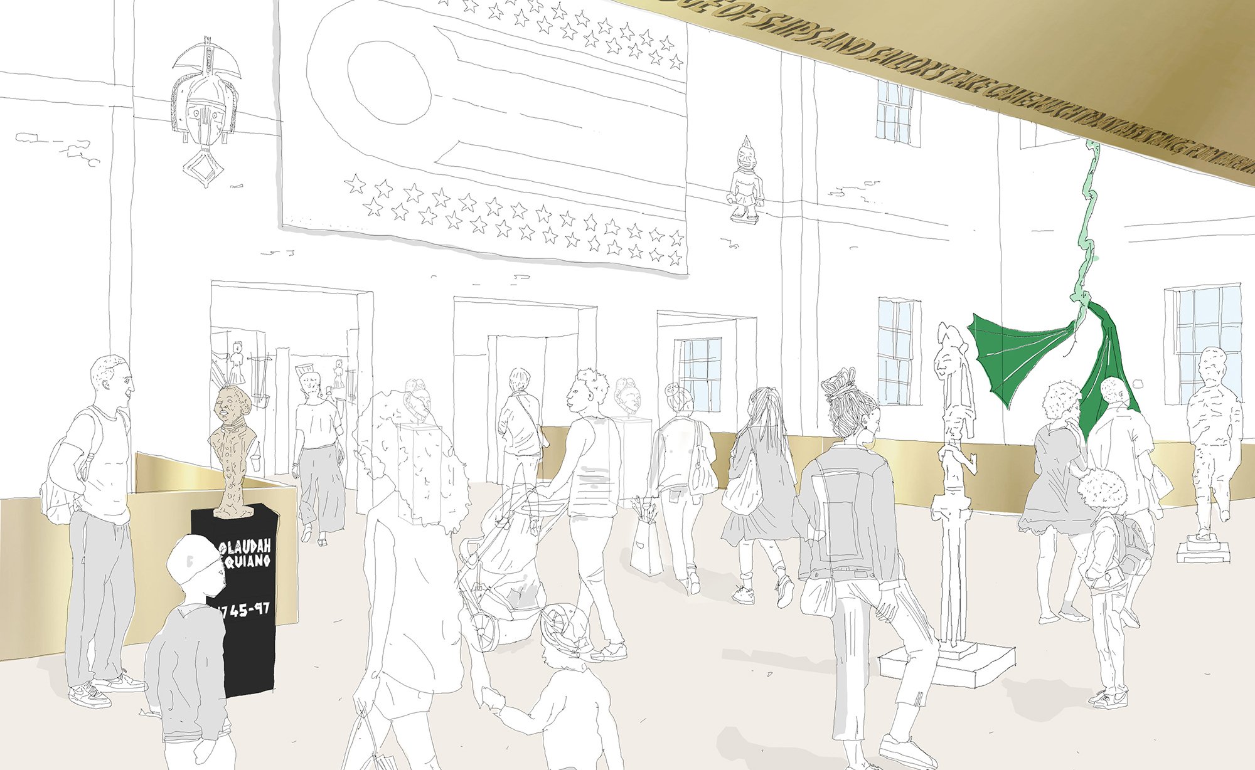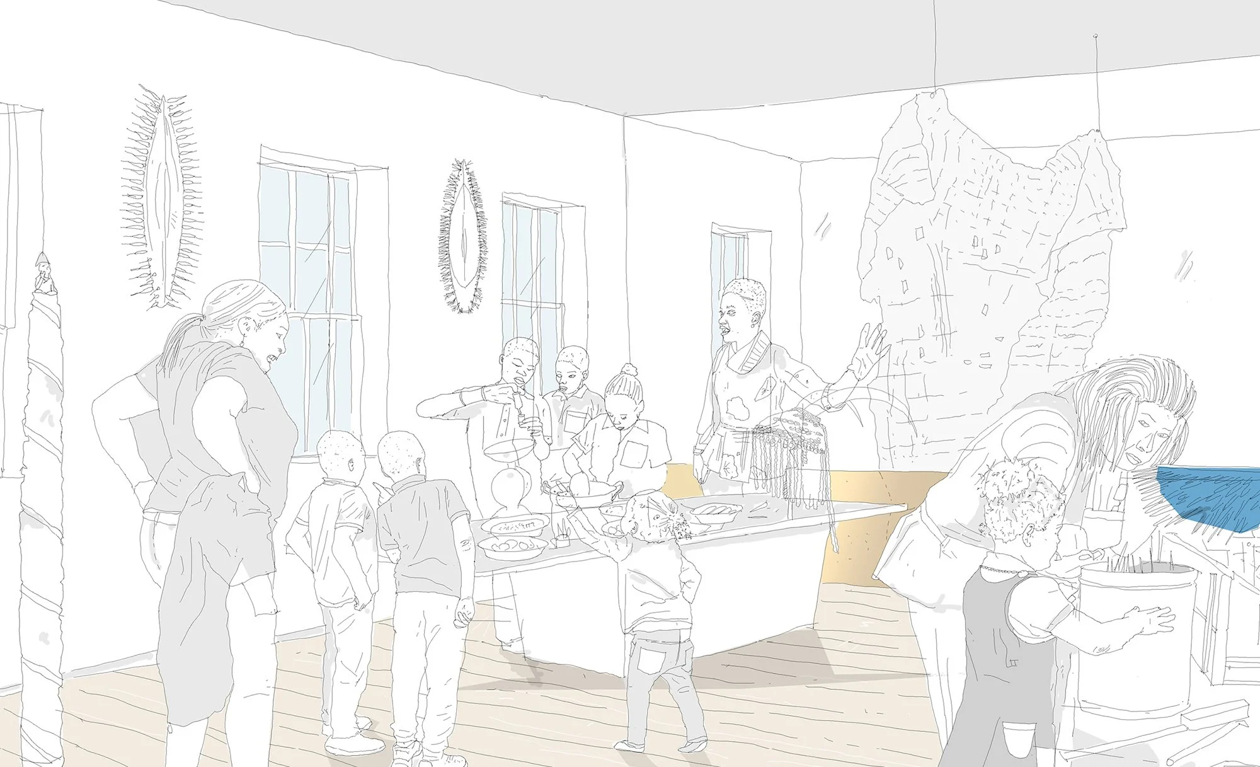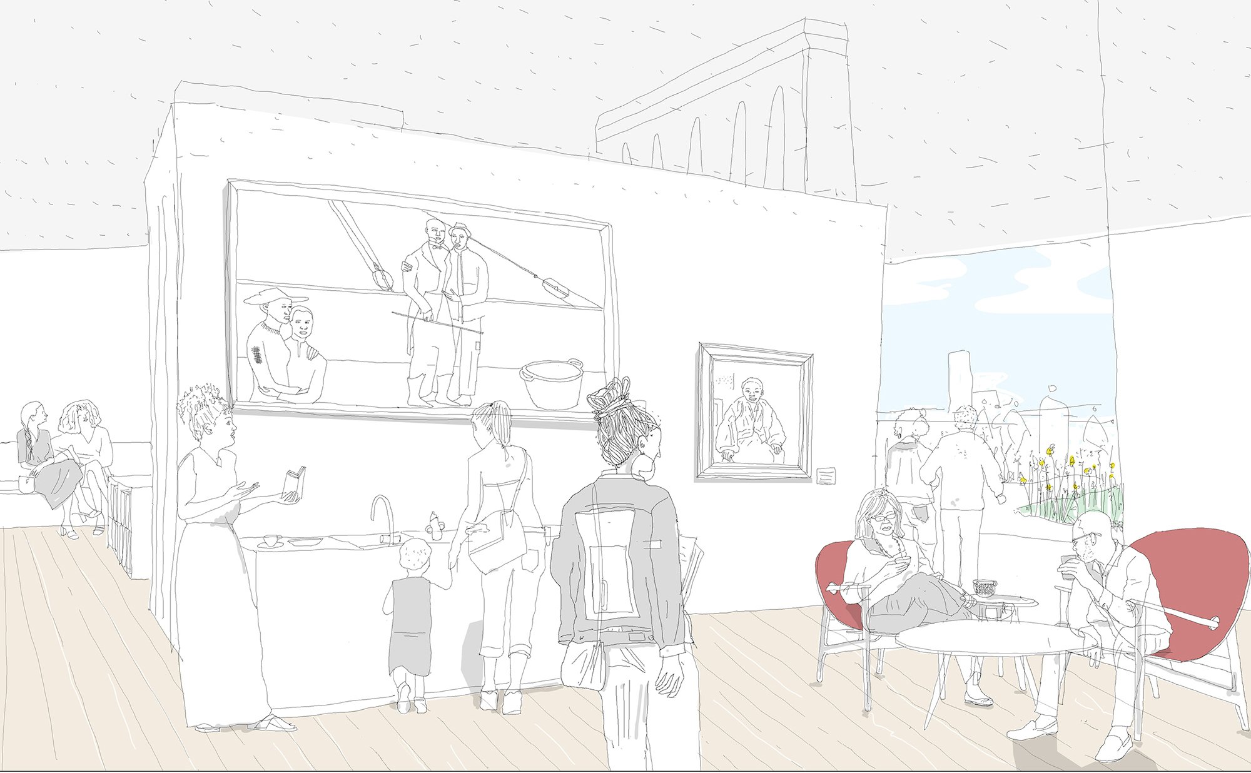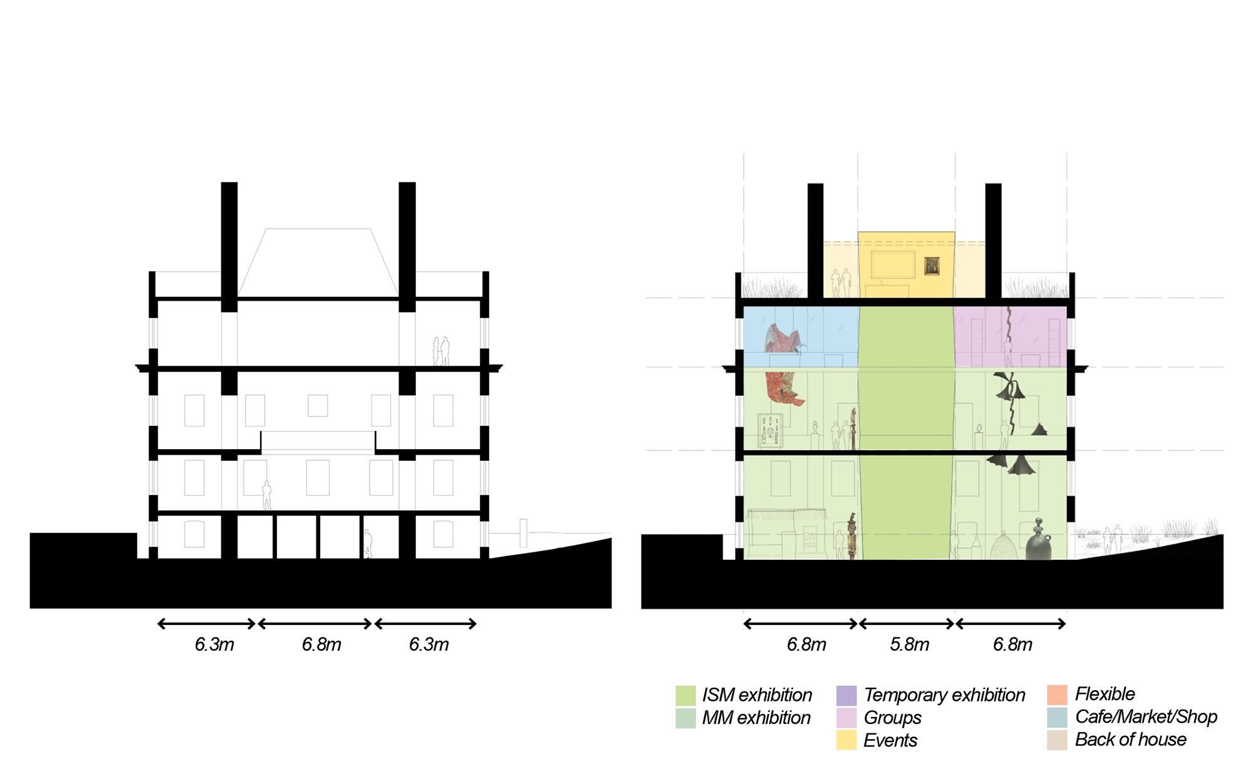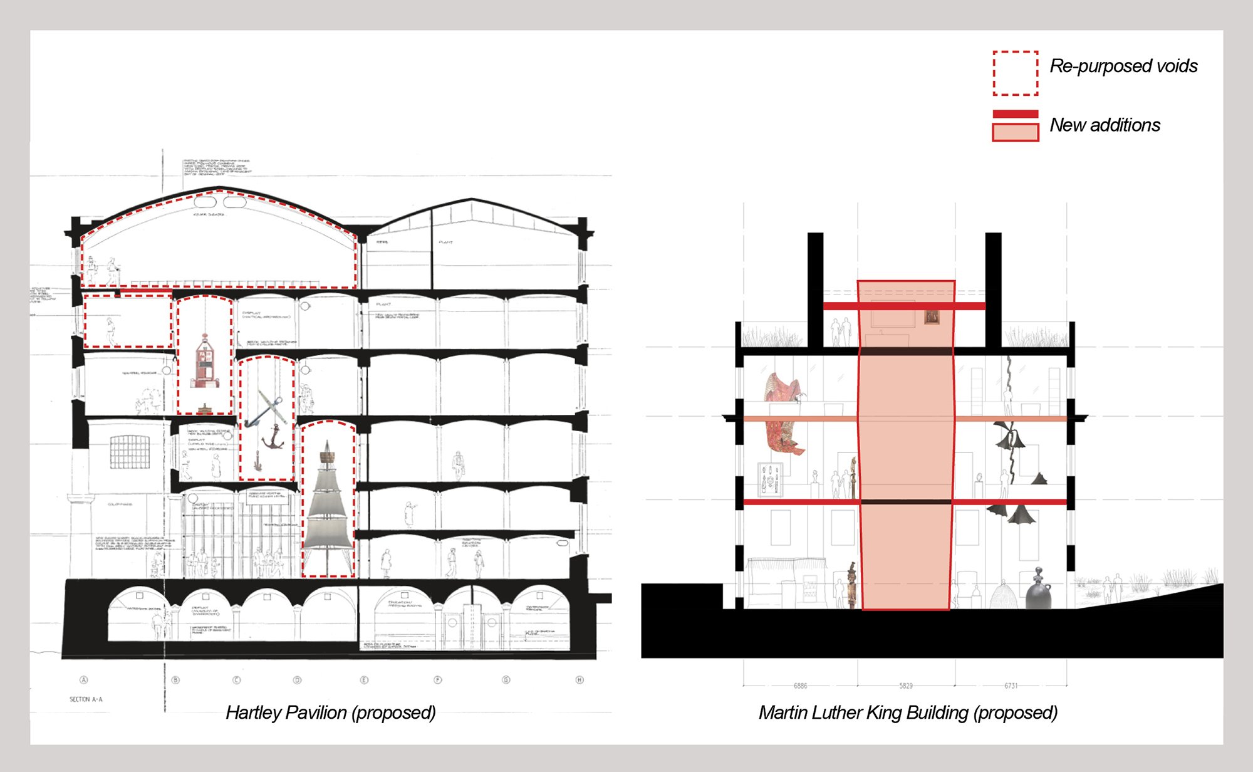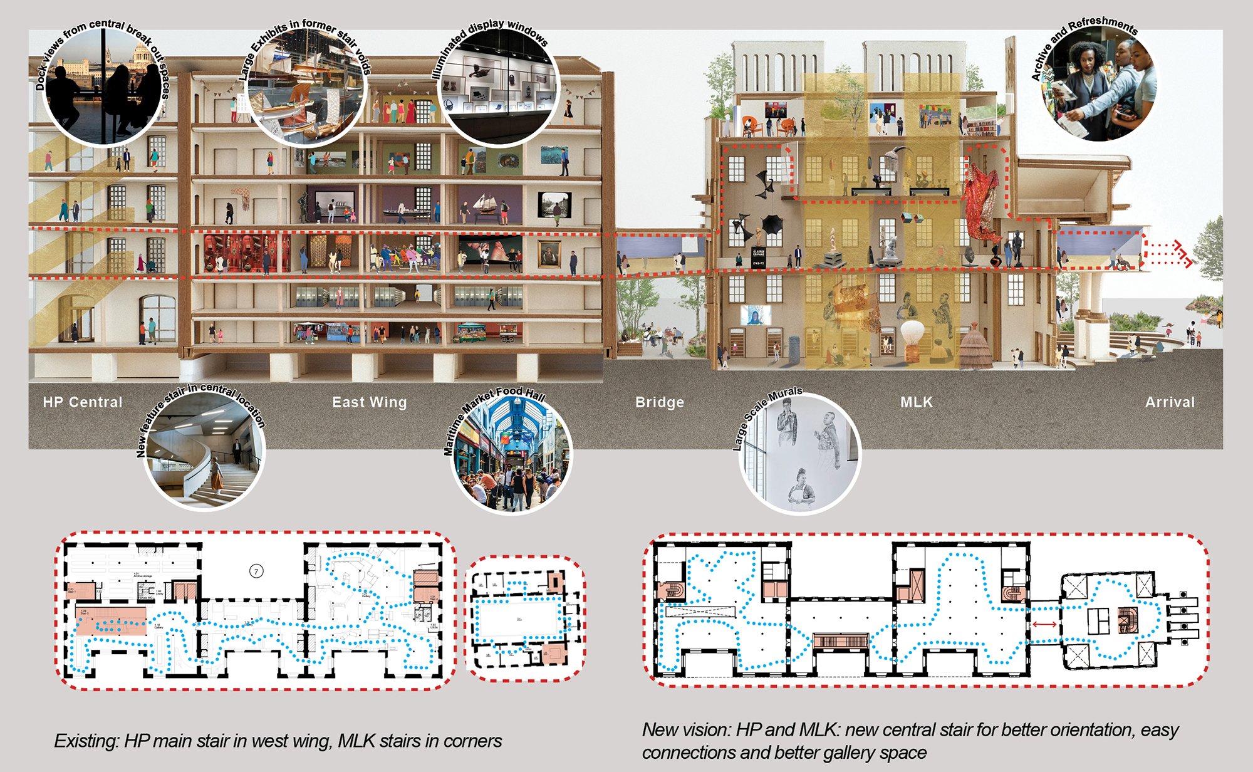International Slavery Museum and Merseyside Maritime Museum
National Museums of Liverpool
Date: 2022
Innovative restoration of Grade 1 listed buildings to deliver a cutting-edge museum.
Concept (Images and Text): Adapted from competition entry led by JA Projects and Haworth Tompkins and others.
JA Projects alongside Haworth Tompkins led a multi-disciplinary team to develop a proposal to renovate National Museums Liverpool’s Merseyside Maritime Museum and expand its International Slavery Museum. Our proposal framed a narrative that recognised Liverpool’s establishment and maritime history as a direct result of the Transatlantic Slave Trade, and put forward a future-facing museum built upon three pillars:
To honour the spiritualism of stories (and engage local communities)
To invert historic power dynamics (and facilitate self empowerment)
To harness the best of technology (and advance sustainable construction)
The project proposes a new dedicated entrance to the International Slavery Museum by occupying the former Marine Traffic Office – a building that was instrumental in managing dock activity of the nineteenth and twentieth century, including the coming and going of slave ships. As such, it was critical that our proposal, and the activity of the International Slavery Museum, were not held hostage by the building and its history. As a result, the International Slavery Museum’s new metallic internal structure extends through the building’s facade toward the city to provide a welcoming gateway to the entire docks complex – an idea reinforced by providing an entrance at basement level to allow access from multiple directions.
With each museum located in two separate buildings, our proposal framed a finely balanced architectural response that gave each organisation the individuality they require, whilst also expressing the historic and conceptual interconnection which binds them together. Where the establishment of a new International Slavery Museum required bold transformation, works to the Maritime Museum are more modest; making the most of the vast floor plates and double height spaces the museum already contains. The buildings are connected by a new pedestrian bridge at first floor level.
Central to the vision, was foregrounding representative stories of local, national and international voices and stakeholders. The proposal put co-production at the heart of the design process and sought to make space both to reflect on the horrors of Slavery whilst also allowing space to celebrate the diasporic cultures and communities that now exist and thrive in the UK and worldwide. Our vision puts forward a museum that is approachable, hospitable, welcoming, generous, and concerned with delivering a safe space to unpack the contemporary Black experience – providing spaces to gather, host, discuss and make.
Full Team
Led by JA Projects and Haworth Tompkins in partnership with Harrison Stringfellow, Citizens Design Bureau, Counterspace, Larry Achiampong, Price & Myers and Max Fordham.
Particulars
Client: National Museums of Liverpool

