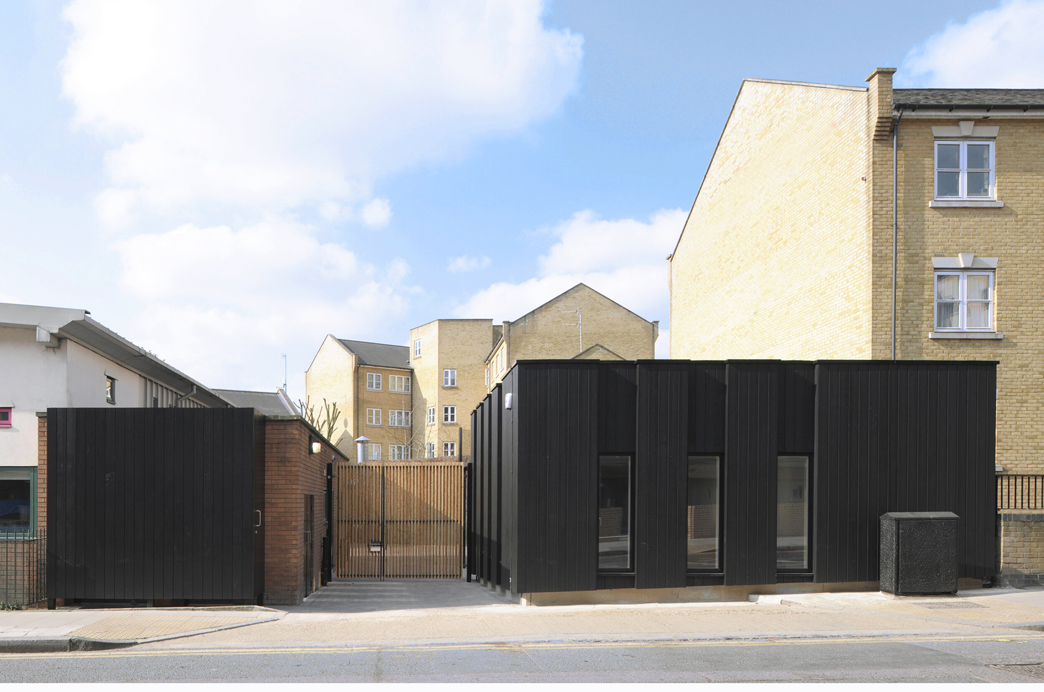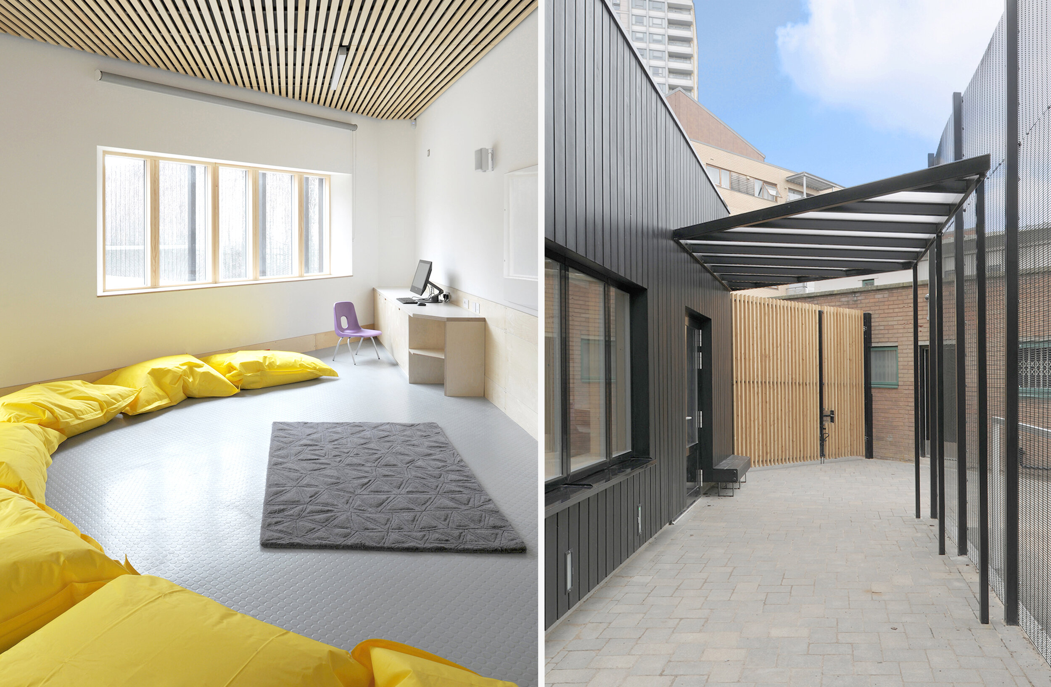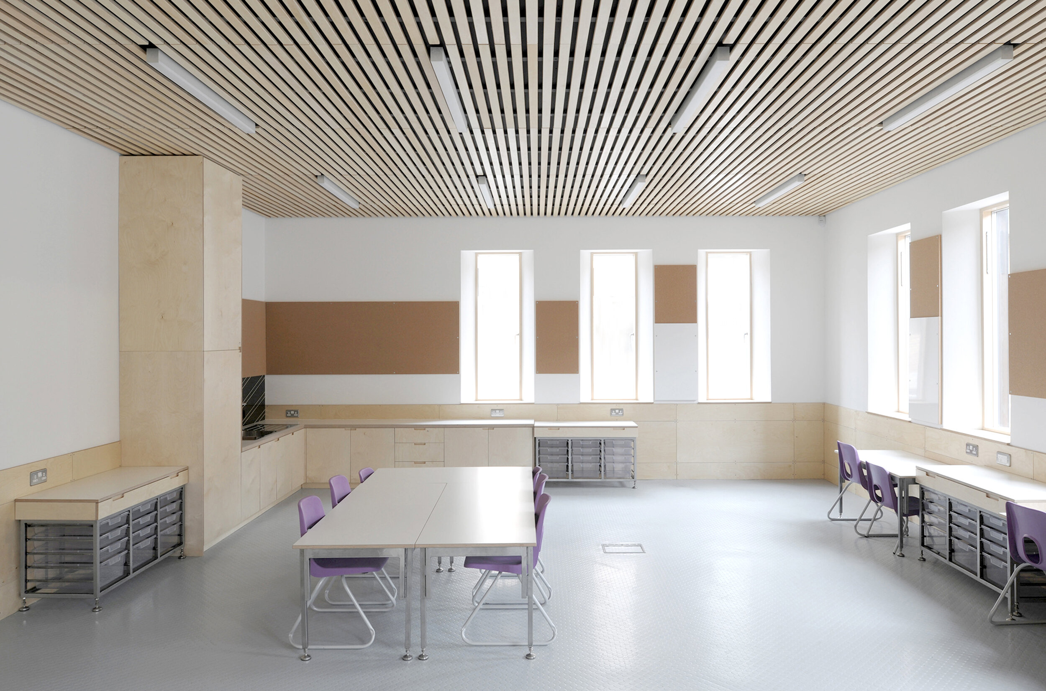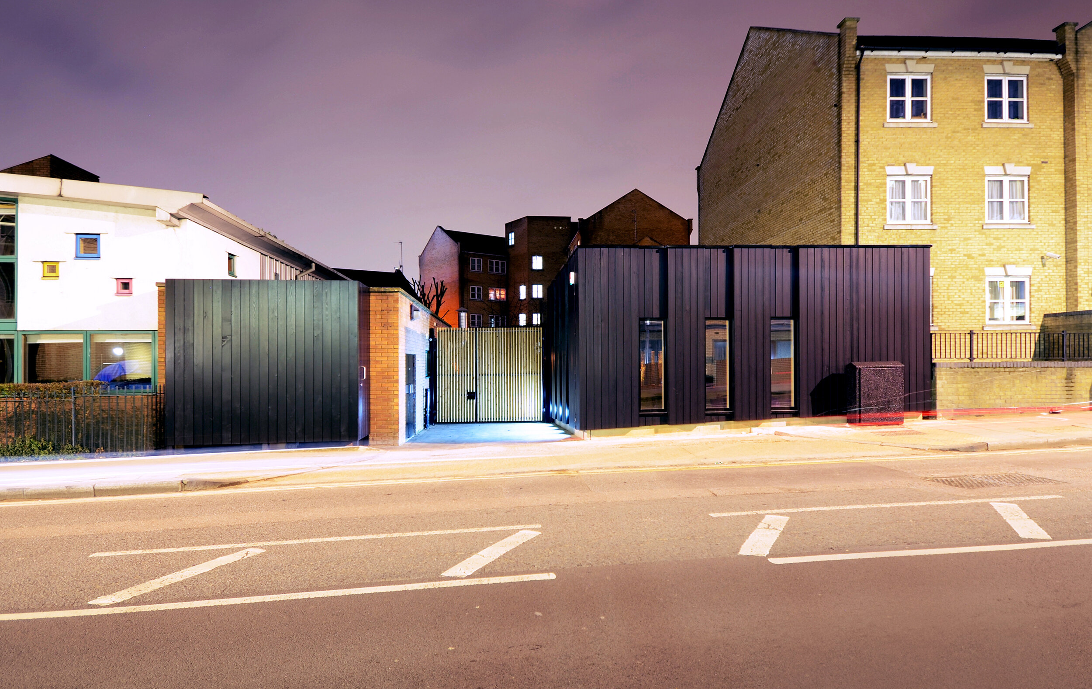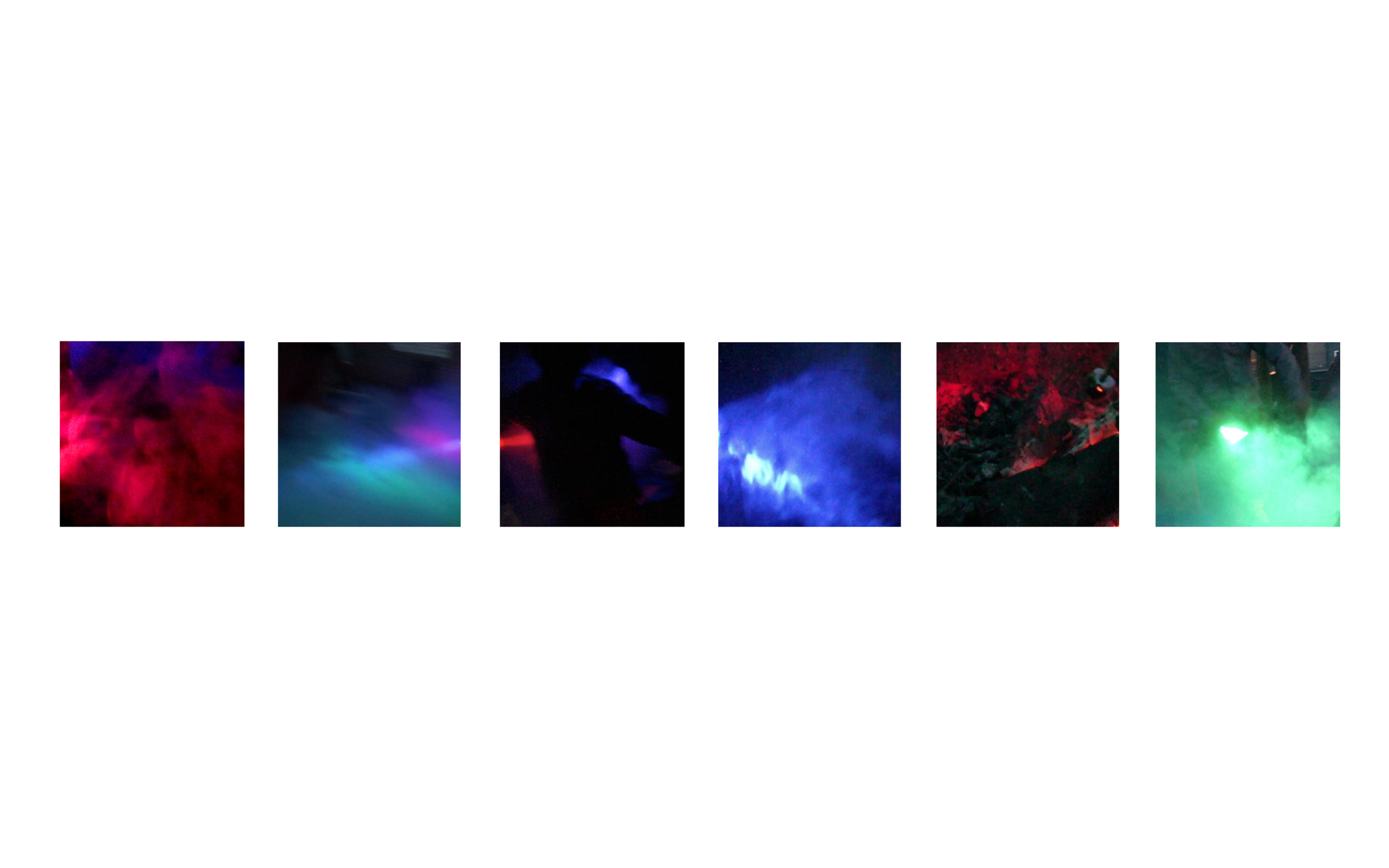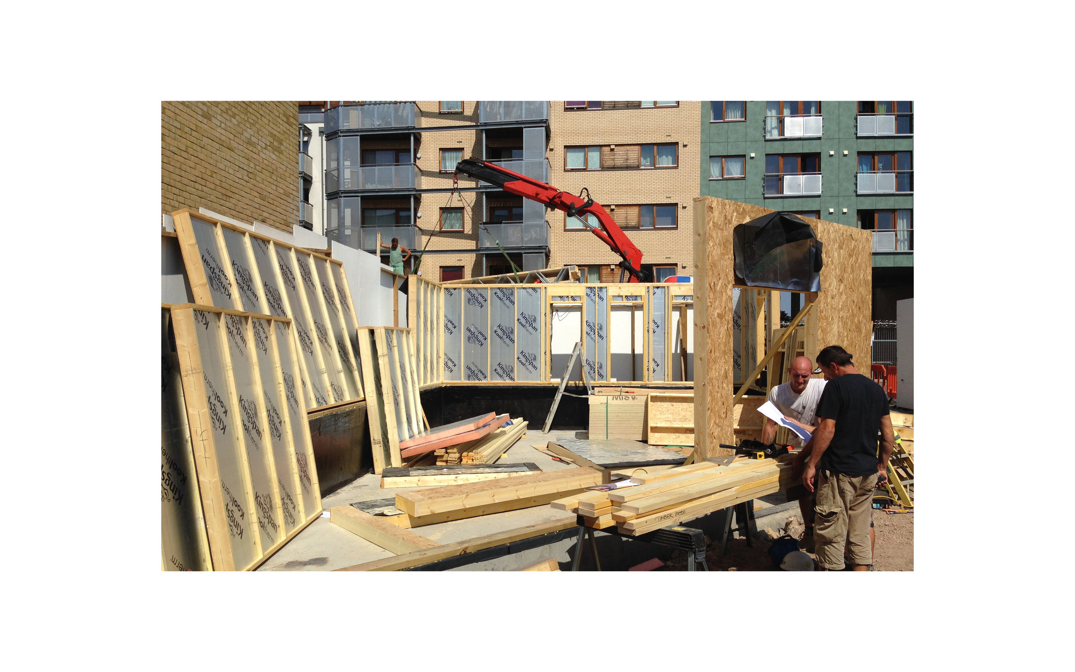The Barn
2015
Bow, London
A flexible learning environment for children with complex needs and inquisitive minds.
Photos: David Grandorge
The Cherry Trees is a local authority primary school for boys with severe and complex, emotional and behavioural needs. However, the existing learning environment - converted accommodation - has proved increasingly incompatible with contemporary needs and poorly represents the innovative and contemporary teaching that takes place within.
A new classroom dubbed affectionately as “The Barn”, adds to the existing cluster of buildings and represents the first phase of a wider, whole school masterplan. Through a combination of generous space and flexible design, The Barn plays host to a variety of learning. Alongside traditional teaching, activities include therapy sessions, training programmes and musical workshops - providing an integral provision for the holistic development of the whole school community.
Constructed upon what was formerly the car park, the last developable plot of land, The Barn ensures the opportunity of future expansion by its ability to accommodate an additional storey at a later date and a roof-top external learning zone in the interim.
Through the delivery of alternative and aesthetic after school play provision named Pineapple Island, the project probed and questioned the merits of traditional learning spaces. Each week, the pupils embarked upon an imaginary journey finally arriving at the reimagined setting of the playground. Activities were pupil led and outcomes open-ended. These structures alongside a number of targeted interventions, such as the promotion of harmonious non-verbal communication, shifted and skewed everyday associations encouraging an environment of co-operation, collective fulfilment and empowerment.
The ideas and concepts explored within Pineapple Island present themselves more formally within The Barn; a space which challenges the conventional, prompts new methods of communication and is consistently reimagined. Both Pineapple Island and The Barn pay tribute to the school’s ethos, providing space where play is crucial and learning incidental.
Team
JA Projects + (Hwei Fan Liang, Shahid Hussain, Alex Nikjoo)
Particulars
Client: The Cherry Trees School; Funding: London Borough of Tower Hamlets; Gross internal floor area: 105m2; Contract value: £252,000; Type of contract: JCT DB 2011
Consultants
Main contractor: IMS; Quantity surveyors: Burke Hunter Adams; Structural engineers: Price & Myers; Services engineers: SGA; Timber frame supplier: Merronbrook; Furniture: Daniel Bradley, Stephen Hallem, Alex May Hughes, Adam Laurence


